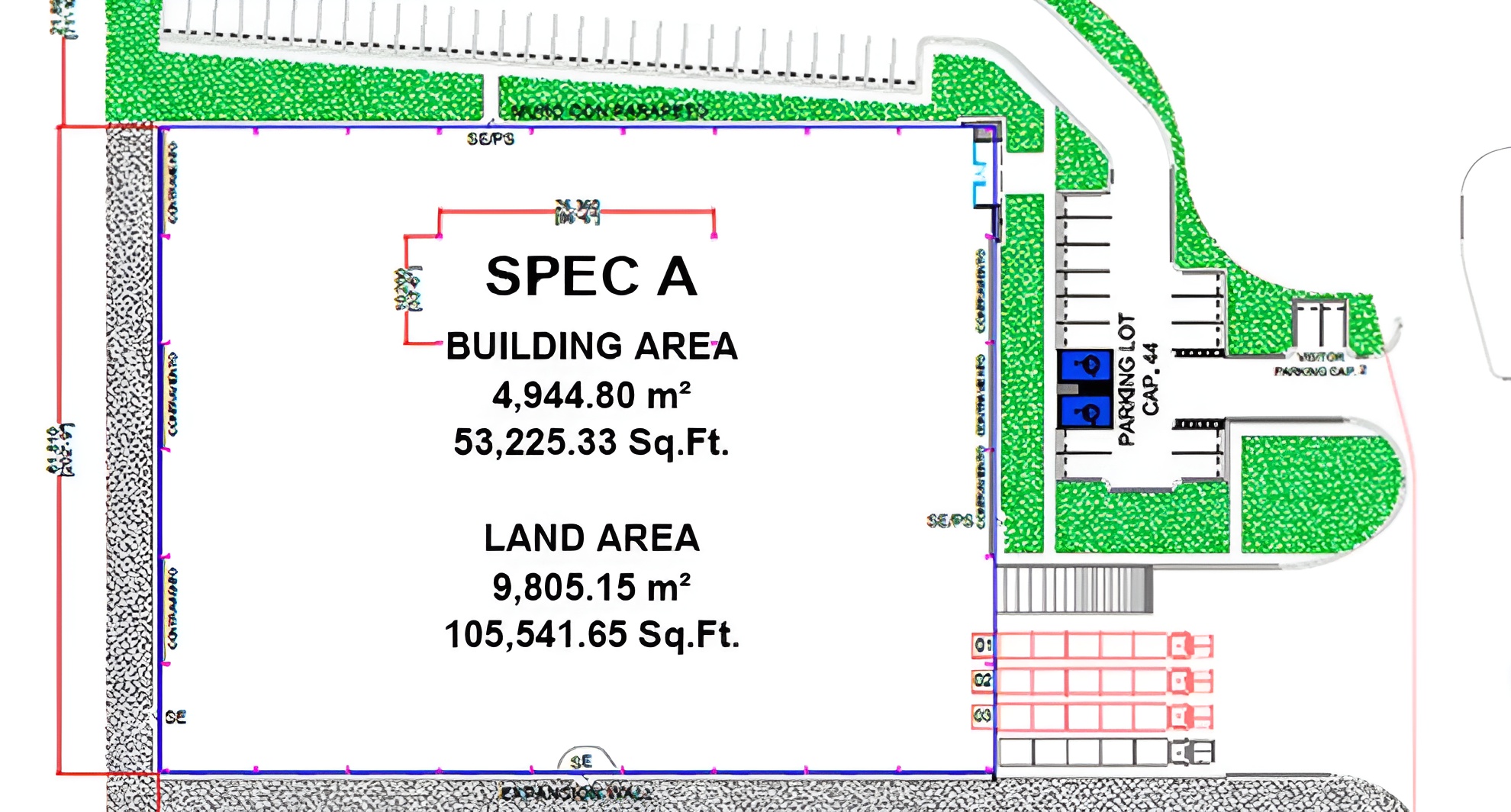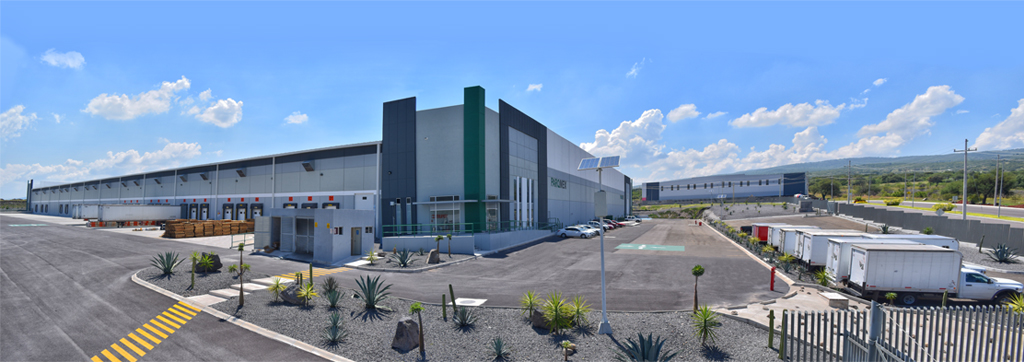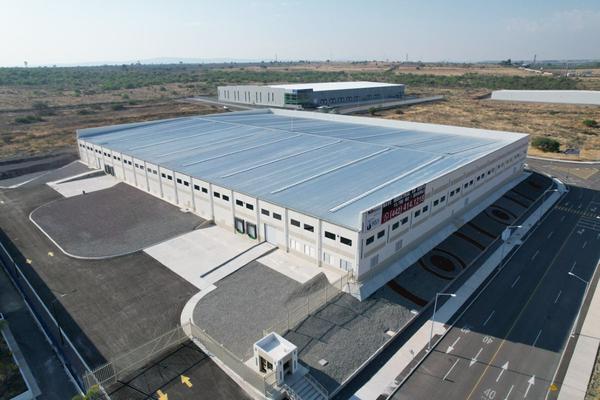This industrial warehouse, situated within a park with dual security checkpoints, offers a built-up area of 4,945 m² (53,225 sq. ft.) and has the potential to expand up to 18,817 m² (202,542 sq. ft.). It includes 50 parking spaces, 2 loading docks, and 1 ramp (expandable based on project needs). The building has access to all the services provided by the park, including a 30 MVA electrical substation. Skilled labor is readily available in the surrounding areas, and the site is equipped with 24/7 CCTV and on-site security checkpoints.
Building Features:
- Land Area: 10,841 m² (116,689 sq. ft.)
- Height: 9.14 m (30 ft)
- Construction Area: 4,945 m² (53,225 sq. ft.)
- Roof Material: Standing seam roof
- Floor Thickness: 6 inches (15 cm)
- Electrical Substation: 30 MVA, based on client needs
- Construction Structure: Rigid steel frame, precast concrete walls
- Bay Size: 10.20 m x 26.36 m
- Parking: 48 spaces
- Land Expansion Area: 24,147 m² (259,916 sq. ft.)
- Building Expansion Area: 13,872 m² (149,317 sq. ft.)
- Ramps: 1 concrete ramp
- Skylights: Approx. 5%
Prices and availability may change without notice. We offer a variety of warehouse options that may fit your needs. For accurate and up-to-date information on pricing and features, please contact us. One of our experienced agents will be happy to assist you with personalized information and an up-to-date quote.


